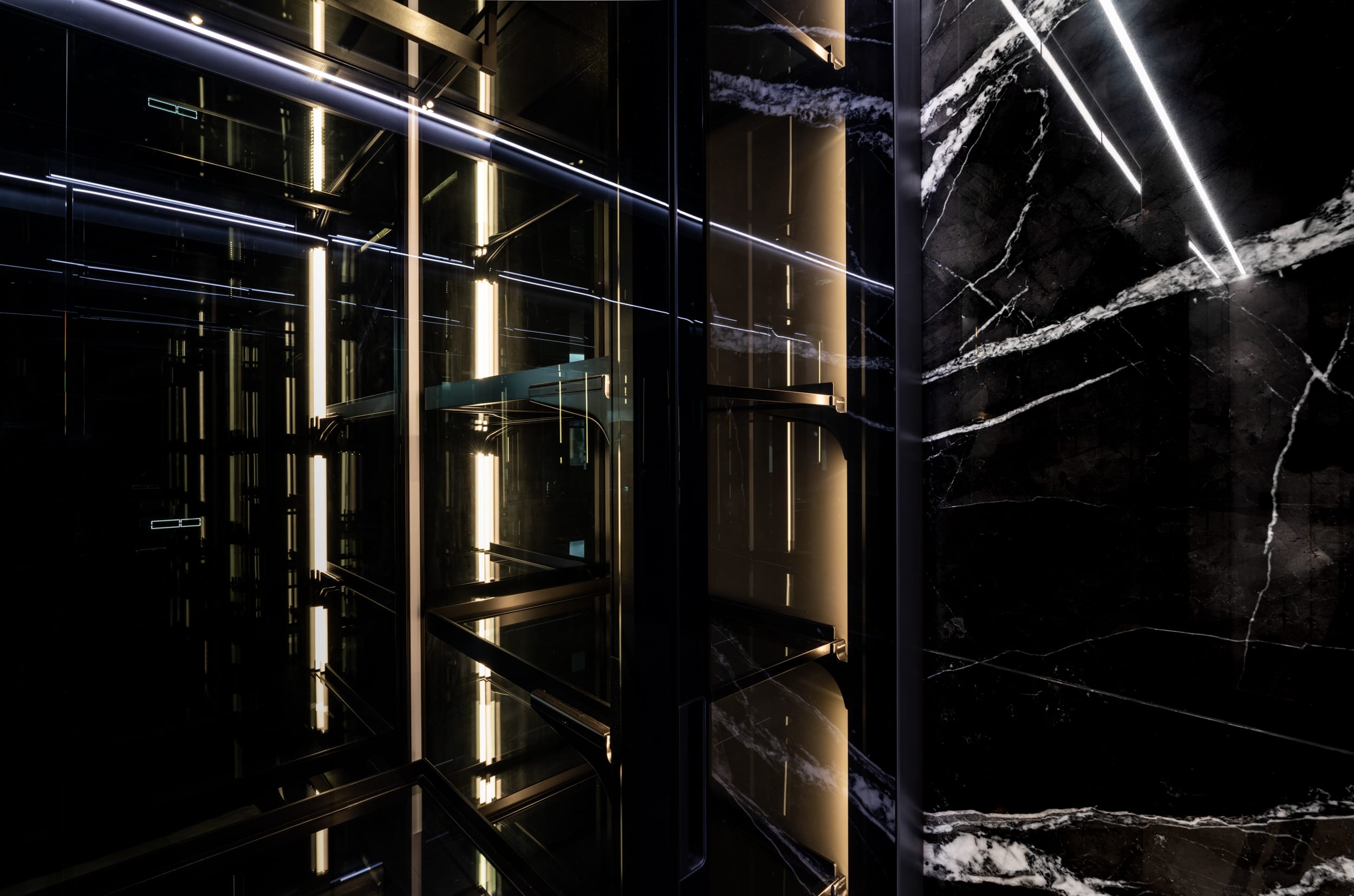- Project Gallery
- Townhouse Rothenbaum
- Penthouse State of the Art
- Penthouse Sands
- Shades of Bronze
- Listed Building Loft
- Penthouse Alster
- Penthouse Serenity
- Northern Cottage
- Wine bar Rosso
- Flagship-Store Juweller Rauschmayer
- Restaurant Ståderer
- IBB Hotel Altmühltal
- City Apartment Nymphenburg
- Private House Bogenhausen
- Scandic House Hotel
- Linea Nera
- Private house Elbchaussee
- Private house Schöne Aussicht
- Townhouse HH
- Traditional Café
- VIB AG
- Brand Embassy Skin
- Italian Touch
- Future Gallery
- Press
- About us
- Contact
- Home
- Project Gallery
- Townhouse Rothenbaum
- Penthouse State of the Art
- Penthouse Sands
- Shades of Bronze
- Listed Building Loft
- Penthouse Alster
- Penthouse Serenity
- Northern Cottage
- Wine bar Rosso
- Flagship-Store Juweller Rauschmayer
- Restaurant Ståderer
- IBB Hotel Altmühltal
- City Apartment Nymphenburg
- Private House Bogenhausen
- Scandic House Hotel
- Linea Nera
- Private house Elbchaussee
- Private house Schöne Aussicht
- Townhouse HH
- Traditional Café
- VIB AG
- Brand Embassy Skin
- Italian Touch

- Future Gallery
- Hanseatic Villa
- 111 West 57th Street
- Penthouse The Crown
- Historical Seaside Villa
- Historic Monument Villa
- Belgian Villa
- Arched Residence
- Patio Residence
- Miami White

- Press
- About us
- Contact
- Privacy
- Imprint
Penthouse Alster


















