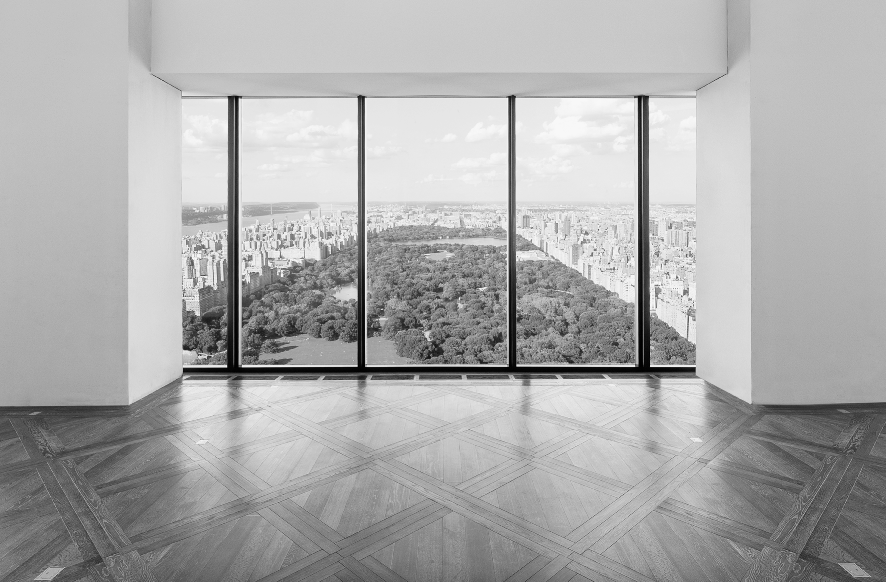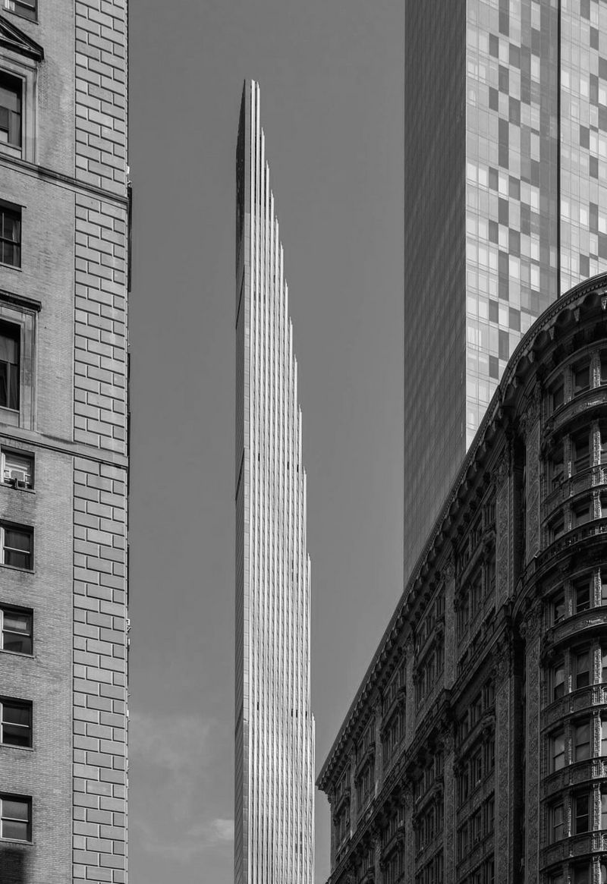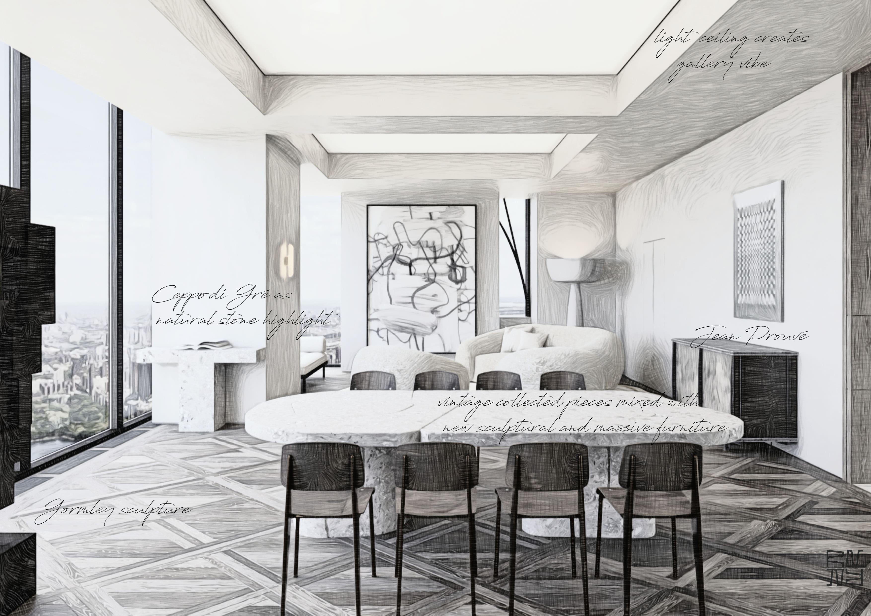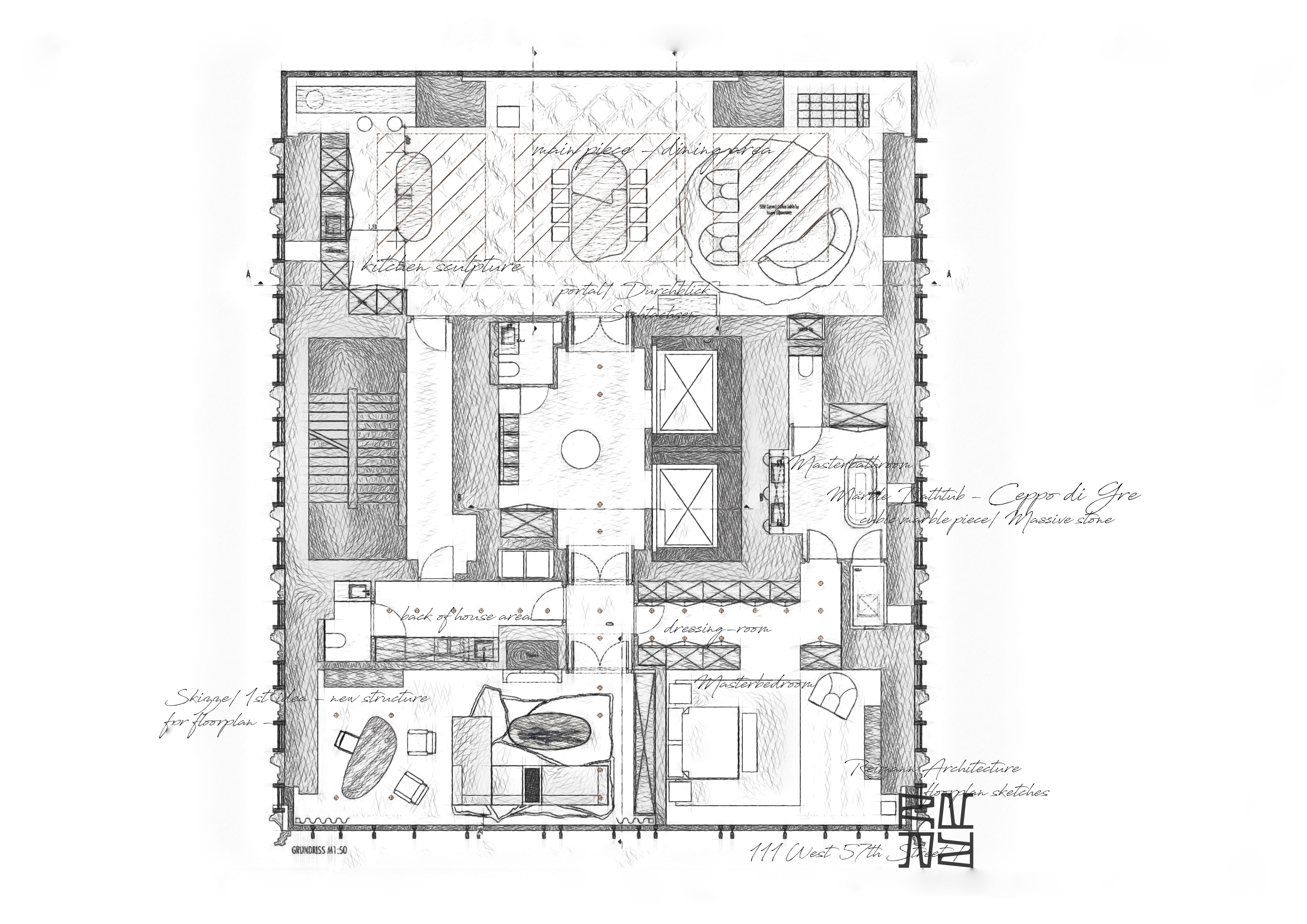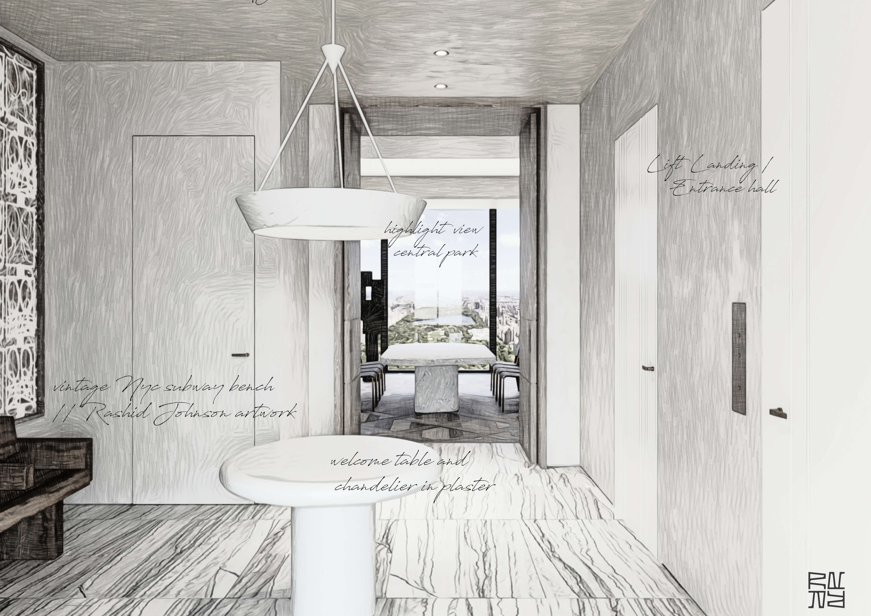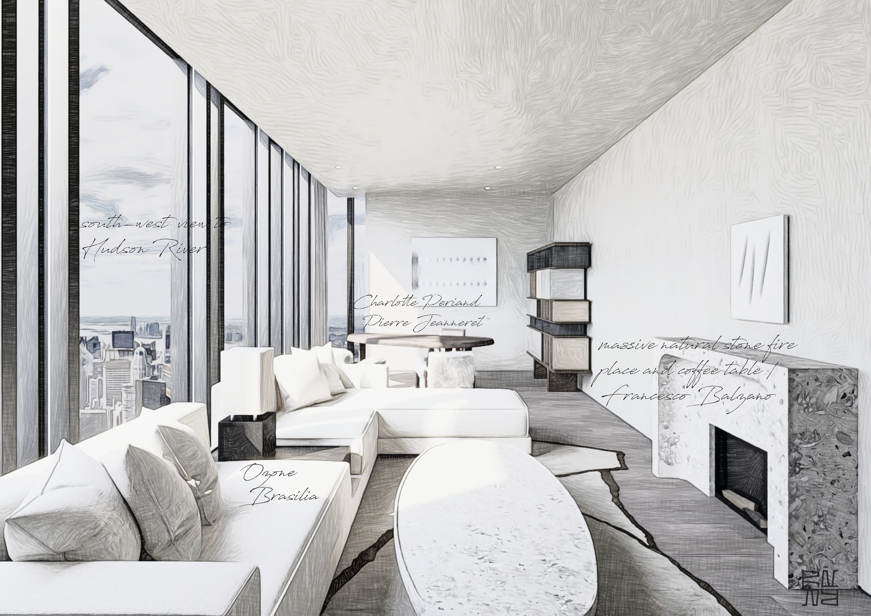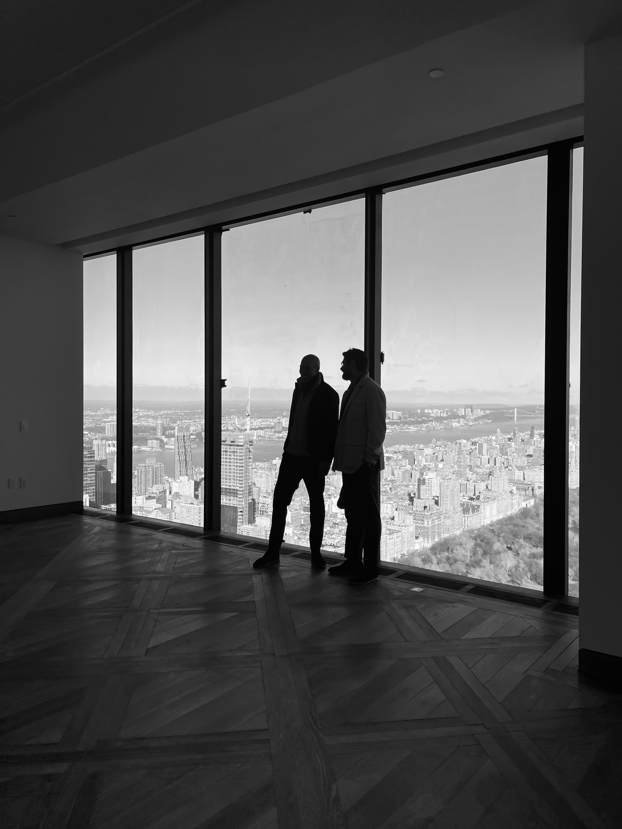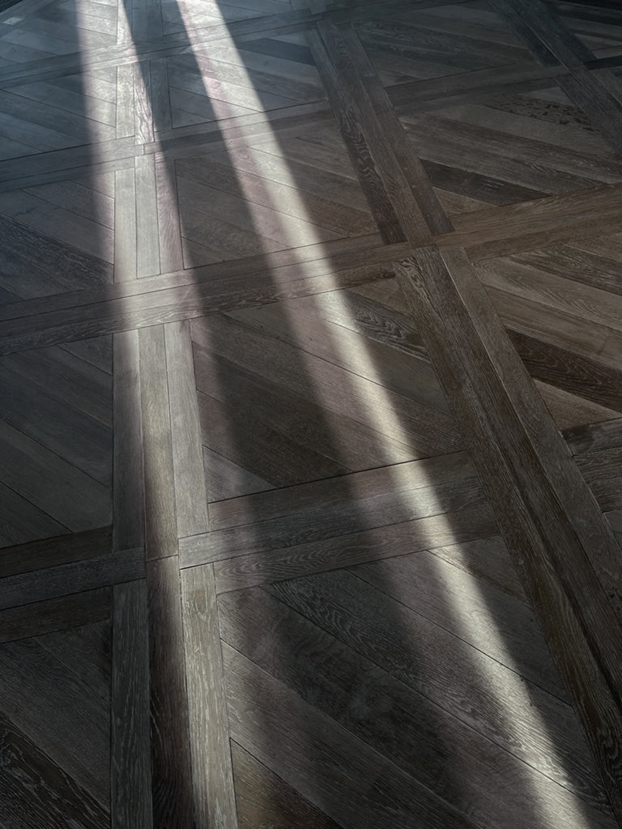The Steinway Tower is one of the most spectacular and narrowest skyscrapers in the world. Its location in the famous Billionaires Row in Midtown Manhattan is perfection - the tower is situated directly on the center line of Central Park and thus offers the best view of the city. The building gets its name from the fact that it was built next to the famous piano manufacturer's Steinway Hall. Design elements such as the interior doors in white and black piano lacquer, fittings in the shape of piano keys and the graduated design of the tower itself are reminiscent of a piano, thus building a historical bridge.
The floor-to-ceiling window fronts flood the apartment with light and provide a 360-degree view over the city. The ceiling height of up to 4.20 meters is a special feature in buildings of this height and gives residents a feeling of freedom and spaciousness. When you arrive by elevator on the 65th floor and step into the centrally located entrance gallery, a view over downtown New York as far as the Statue of Liberty awaits you on the left and, on the same axis, a view over uptown and Central Park on the right. To the right, the apartment opens up into an open-plan living and dining area with a kitchen and breakfast area with a fully glazed window front. To the left are the private living and sleeping areas, including a staff area and a second rear entrance.
In addition to a nine-meter-high circular entrance hall with a 24-hour doorman and concierge service, the building has spacious communal facilities such as a spa, indoor pool, fitness center, padel court, several lounges, a bar and a restaurant as well as an outdoor terrace.



